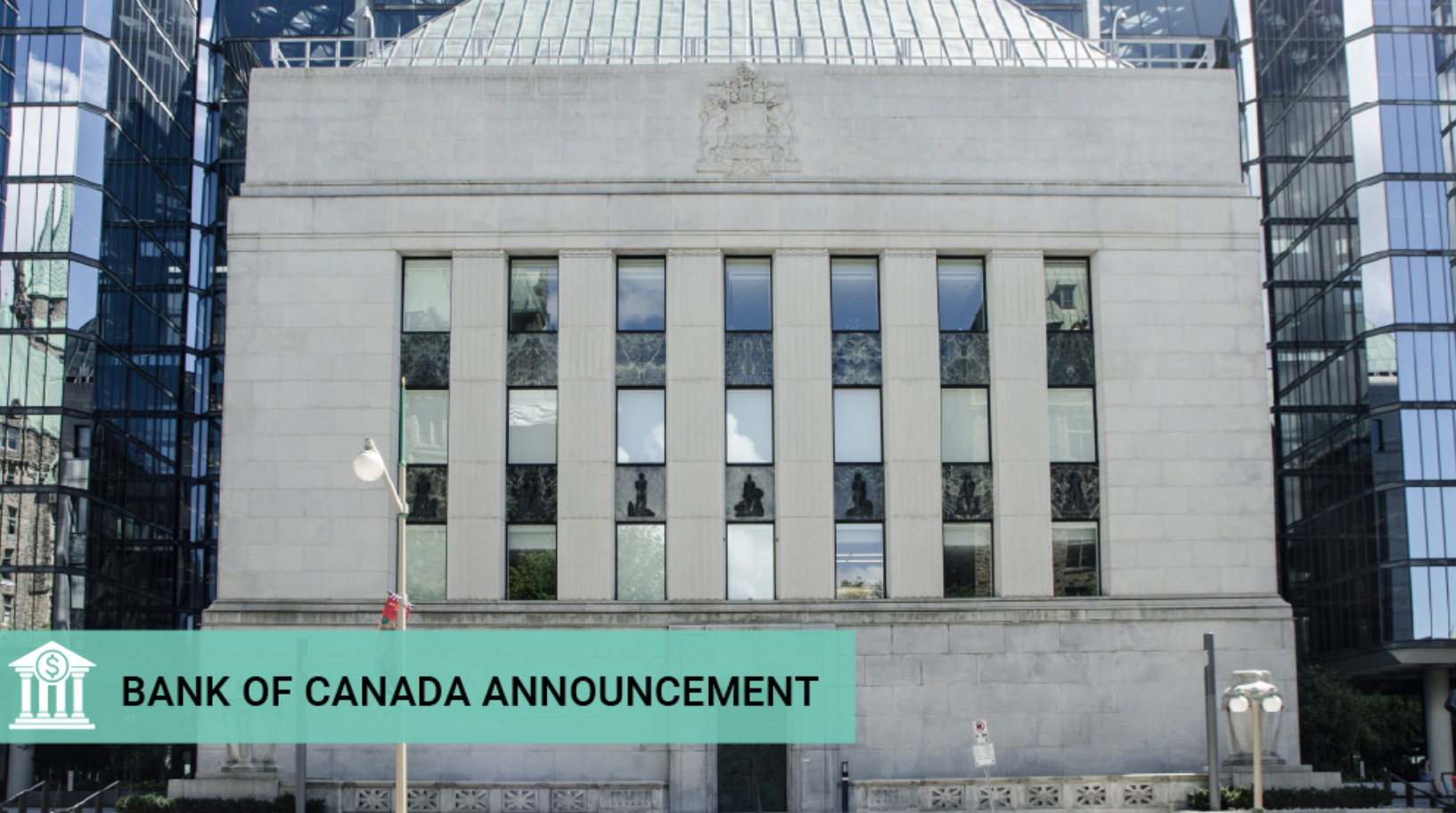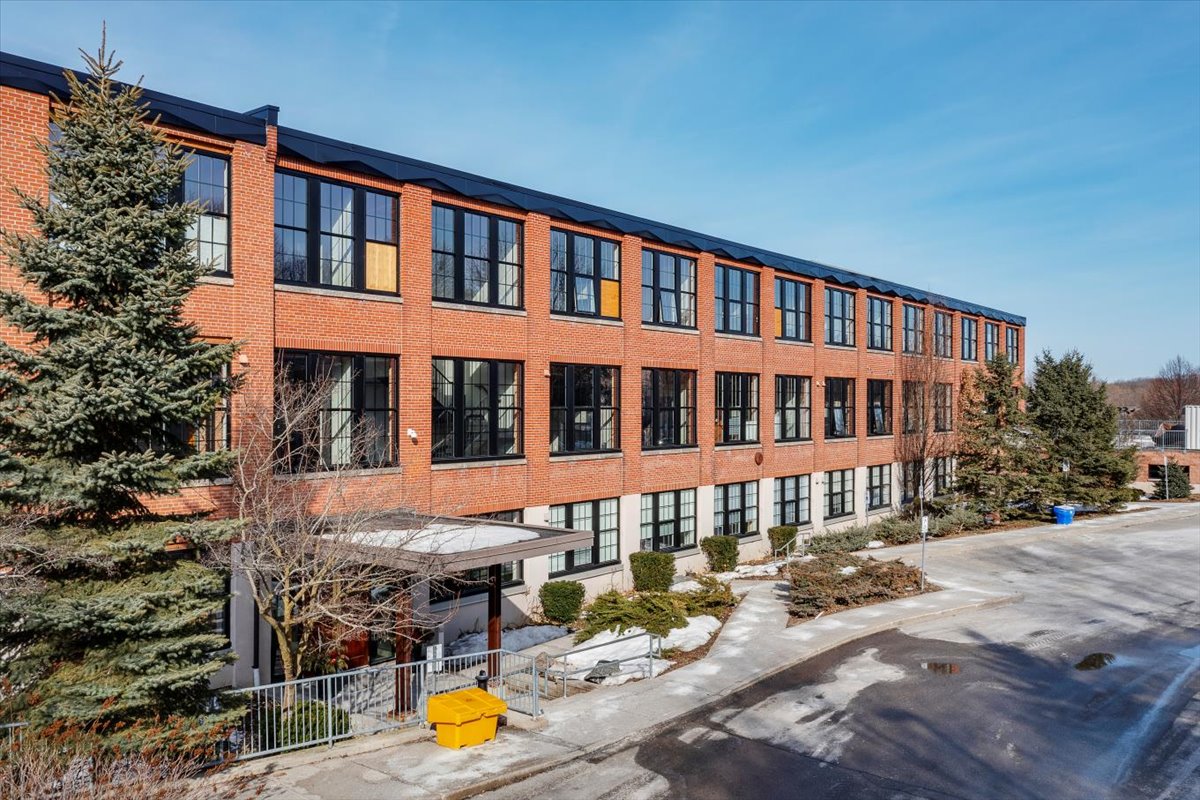Overnight rate sits at 2.75% as trade relations with the United States remain unclear
On April 16th, the Bank of Canada announced that it would hold the target for the overnight lending rate at its current level of 2.75%. This marks the first time since June 2024 that the Bank has chosen not to make a cut.
In light of major shifts in trade policy with the United States, the Bank explained in its announcement that economic uncertainty has risen, thereby increasing the odds of rising inflation and making it challenging to track GDP growth. Though global economic growth was solid in late 2024 and inflation has been easing, recently-implemented tariffs have clouded the outlook for the Canadian economy and the rest of the world.
“A lot has happened since our March decision five weeks ago. But the future is no clearer. We still do not know what tariffs will be imposed, whether they’ll be reduced or escalated, or how long all of this will last. At this meeting, we decided to hold our policy rate unchanged as we gain more information about both the path forward for US tariffs and their impacts,” said Tiff Macklem, Governor of the Bank of Canada, in a press conference with reporters following the announcement.
“Monetary policy cannot resolve trade uncertainty or offset the impacts of a trade war. What we can and must do is ensure that Canadians continue to have confidence in price stability. Our focus will be on assessing the downward pressure on inflation from a weaker economy and the upward pressure from higher costs. We will support economic growth while ensuring inflation remains well controlled.”
In March, Canada’s Consumer Price Index (CPI) increased 2.3% year over year, easing from 2.6% recorded in February. The deceleration was largely due to lower prices for travel and gasoline. Offsetting some of that slowdown was the end of the temporary suspension of the Goods and Services Tax (GST) and Harmonized Sales Tax (HST) on February 15th, which contributed to higher prices for eligible products in March.
Tariff conflict rocks consumer confidence in economy
Research shows that almost half of Canadians are not confident in the economy today, and that uncertainty is being reflected in real markets across the country, where buyers are hitting pause on their purchase plans. This has resulted in softer-than-usual spring market activity, especially in the country’s most expensive markets, Ontario and British Columbia.
According to a recent Royal LePage survey, conducted by Burson,1 49% of Canadians say they are confident in the country’s economy today, including only 6% who are very confident; 43% say they are not confident.
“The typical spring market didn’t kick off as energetically as expected, and geopolitical uncertainty is playing a major role,” said Phil Soper, president and CEO, Royal LePage. “The new administration in Washington has rattled Canadians with aggressive rhetoric and punitive trade policy. While we were spared from the blanket 10 per cent tariff imposed on most countries in the world, targeted steel and aluminum duties – coupled with unsettling comments that called Canada’s sovereignty into question – have been enough to shake public sentiment. Even if these measures don’t directly impact housing, they contribute to a climate of caution that weighs heavily on large consumer decisions, at home and around the world.”
The Bank of Canada will make its next interest rate announcement on Wednesday, June 4th.


